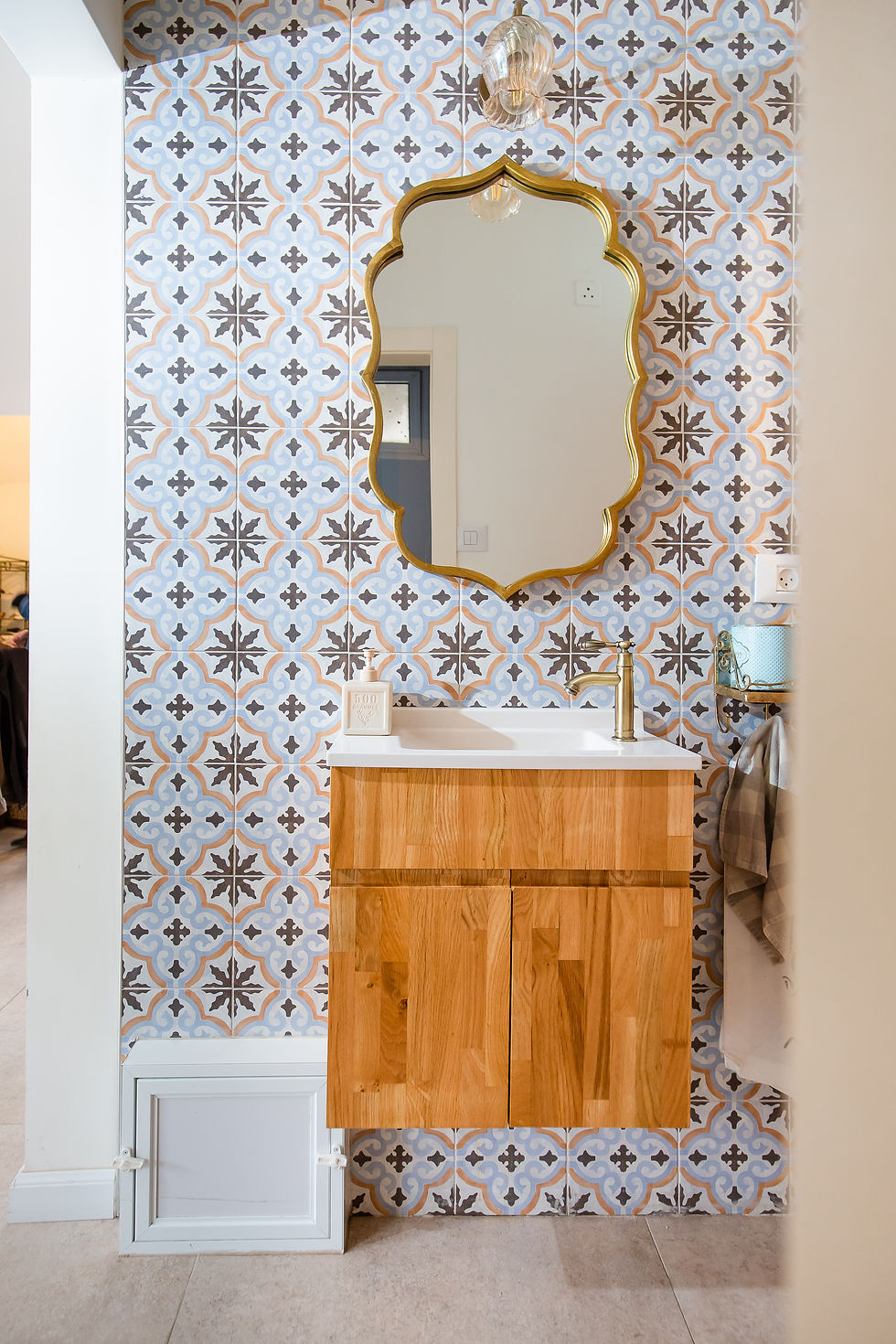Duplex remodeling in Modiin - 2018

We completely remodelled the ground floor in this project. We opened and enlarged the kitchen to gain light and space. And we moved the staircase to add a gallery.

We opened and enlarged the kitchen to gain light and space.

In order to enlarge significantly the kitchen, we decided to move the entrance to the guest suit to another wall.

We decided to design this wall specifically since it's facing the rest of the Livingroom space.

In order to create this kitchen sitting area, we had to open the wall from the sunroom. We got space, and beautiful light!

After a serious declutting process, we created this useful storage that serve the kitchen.

We moved the old staircase from the middle of the room to a corner so we could enlarge the space and create a gallery.

We completely remodeled this powder room to enlarge the kitchen.


We decided to tile the lower part of the walls and paint the rest of the walls and the ceiling with this awesome blue.
